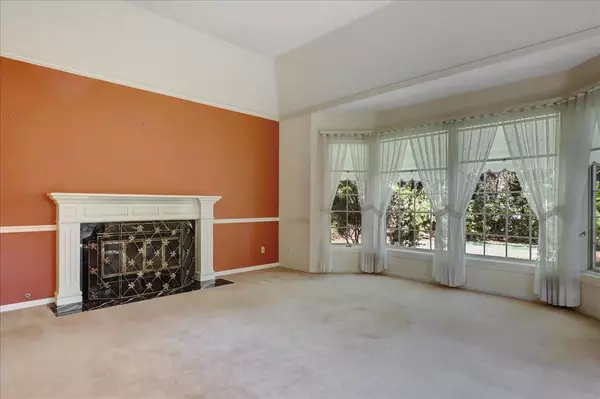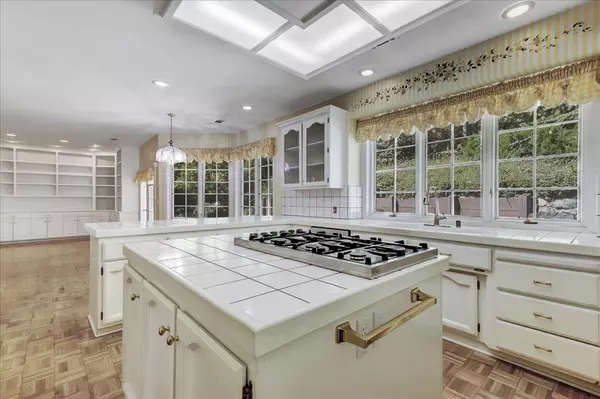
3 Beds
4 Baths
4,534 SqFt
3 Beds
4 Baths
4,534 SqFt
Key Details
Property Type Single Family Home
Sub Type Single Family Residence
Listing Status Active
Purchase Type For Sale
Square Footage 4,534 sqft
Price per Sqft $219
Subdivision Forest Knolls Estates
MLS Listing ID 224116904
Bedrooms 3
Full Baths 2
HOA Fees $1,300/ann
HOA Y/N Yes
Originating Board MLS Metrolist
Year Built 1988
Lot Size 2.620 Acres
Acres 2.62
Property Description
Location
State CA
County Nevada
Area 13106
Direction Banner Lava Cap to Banner Mine
Rooms
Master Bathroom Shower Stall(s), Double Sinks, Soaking Tub, Tile
Master Bedroom Ground Floor, Walk-In Closet, Outside Access, Walk-In Closet 2+, Sitting Area
Living Room Cathedral/Vaulted
Dining Room Breakfast Nook, Formal Room, Space in Kitchen
Kitchen Breakfast Room, Pantry Closet, Island, Tile Counter
Interior
Interior Features Formal Entry, Storage Area(s)
Heating Central, Fireplace(s)
Cooling Central
Flooring Carpet, Tile, Wood, Parquet
Fireplaces Number 1
Fireplaces Type Living Room, Stone
Appliance Built-In Electric Oven, Gas Cook Top, Dishwasher, Double Oven
Laundry Cabinets, Sink, Ground Floor, Inside Room
Exterior
Exterior Feature Dog Run, Uncovered Courtyard
Parking Features Attached, RV Access, RV Possible, Detached, Garage Door Opener, Uncovered Parking Spaces 2+, Guest Parking Available, Interior Access
Garage Spaces 6.0
Utilities Available Cable Available, Public, Electric, Underground Utilities, Internet Available, Natural Gas Connected
Amenities Available Other
View Forest, Valley
Roof Type Composition
Topography Downslope,Rolling,Level
Street Surface Asphalt,Paved
Accessibility AccessibleFullBath, AccessibleKitchen
Handicap Access AccessibleFullBath, AccessibleKitchen
Porch Uncovered Patio
Private Pool No
Building
Lot Description Auto Sprinkler F&R, Landscape Back, Low Maintenance
Story 2
Foundation Slab
Sewer Septic System
Water Meter on Site, Public
Architectural Style Traditional
Level or Stories Two
Schools
Elementary Schools Nevada City
Middle Schools Nevada City
High Schools Nevada Joint Union
School District Nevada
Others
Senior Community No
Tax ID 037-400-033-000
Special Listing Condition None
Pets Allowed Yes

GET MORE INFORMATION

REALTOR® | Lic# CA 01350620 NV BS145655






